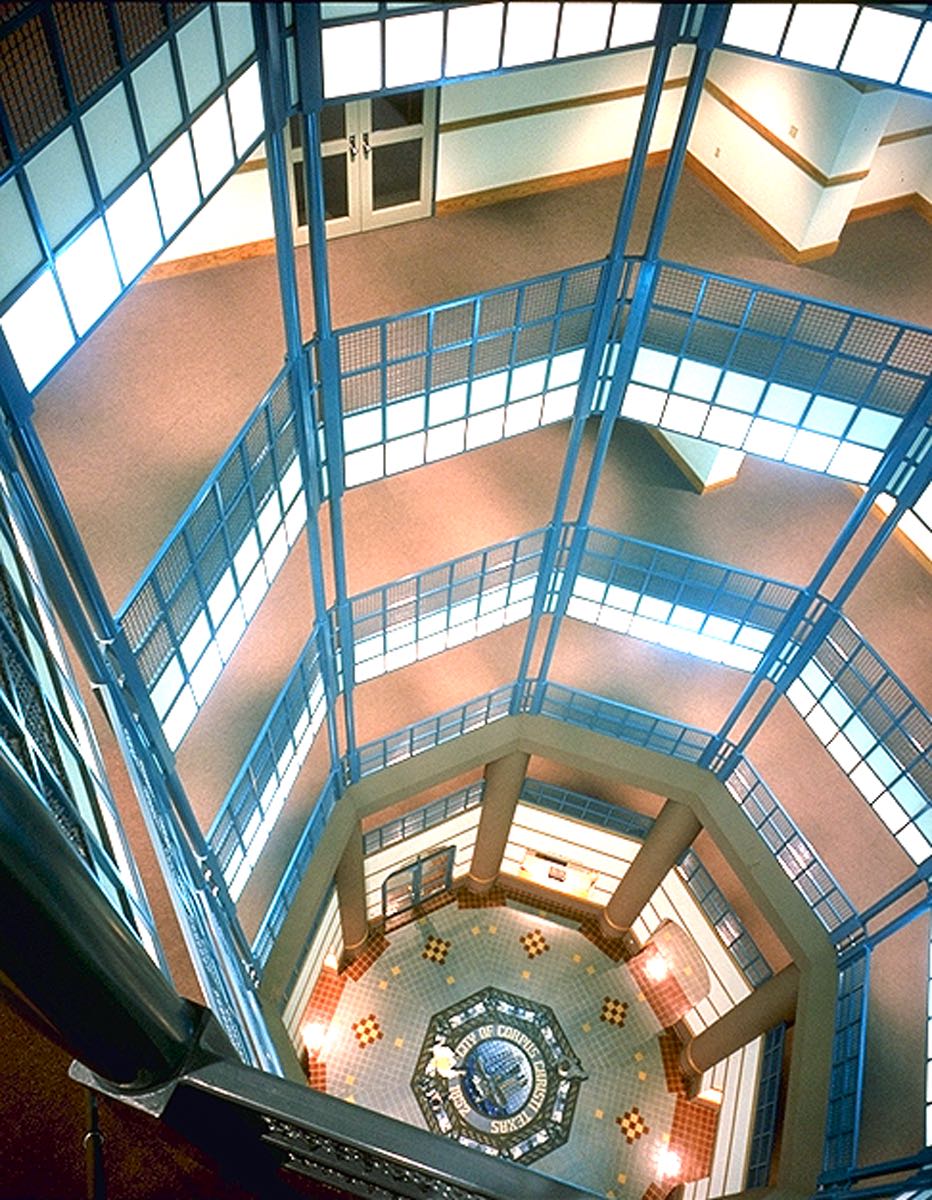Corpus Christi AIA Citation 1988
The 150,000 square foot program for city services is organized around a central six story octagonal rotunda, culminating in a pyramidal skylight. The cross-axial scheme establishes, on the ground floor, the public functions such as council chamber, mayor’s offices and central cashiering, as a base upon which the more private administrative function floors rest. Each of the four entrances is given particular identity reflecting the variety of ground floor functions. Materials are brick and glazed tile.

