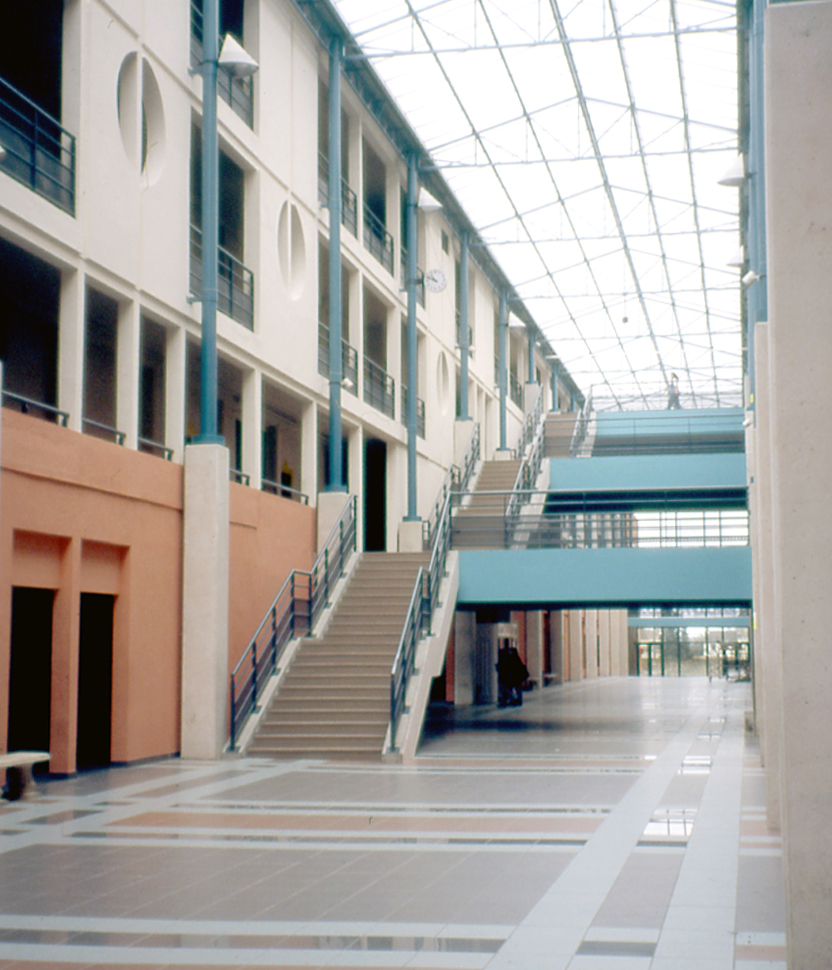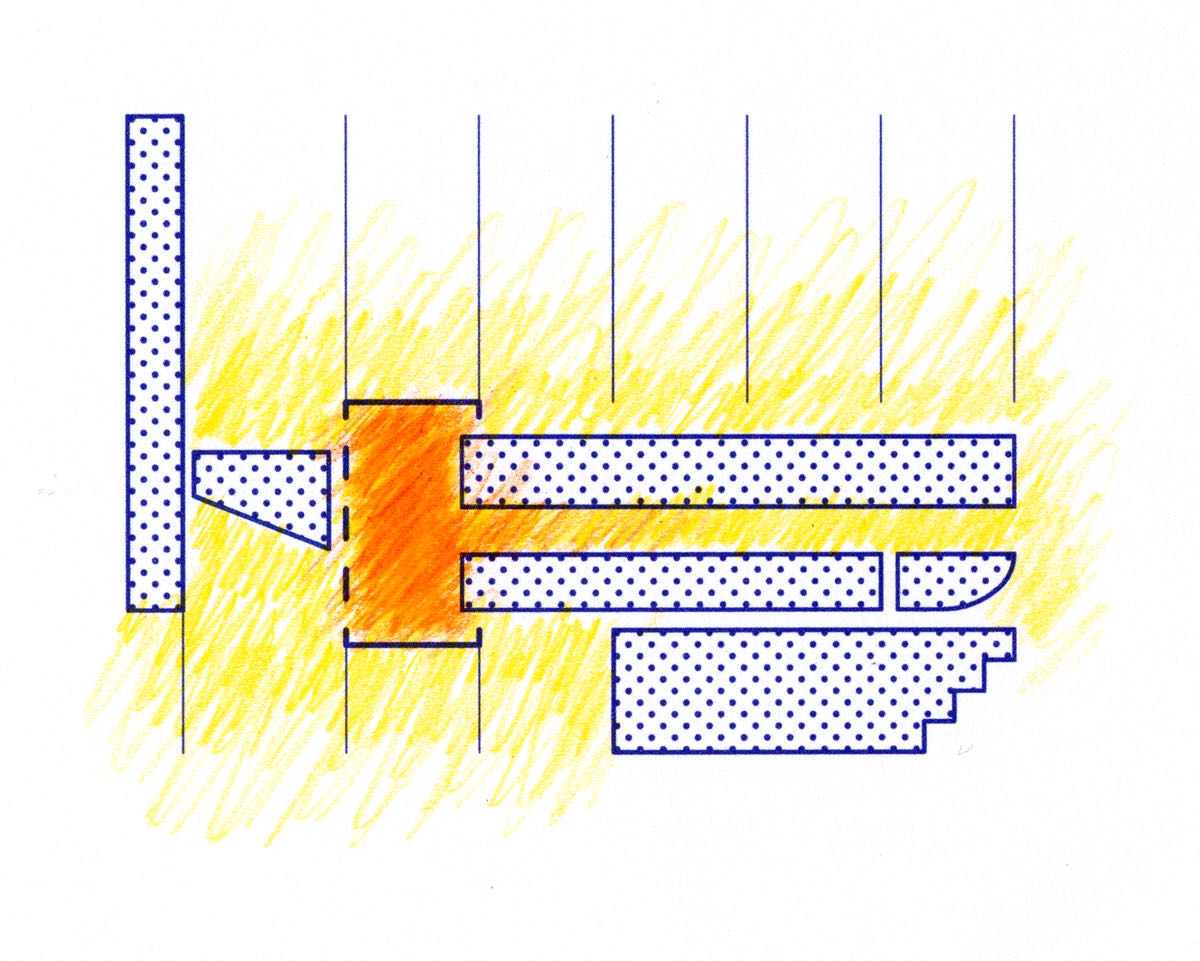Winning Competition Entry, Région de Poitou-Charentes 1990
The master plan for the renovation and 200,000 square feet extension of a regional college in Saintes, France, accommodates phased additions of classrooms, lecture halls, faculty and administration facilities, and dormitories. The design locates new structures in particular relationships to the existing slab buildings to create systems of interior streets and formal exterior gardens, providing order and a sense of place to the campus. Contract was awarded after successful submission in a limited, invited design competition.

