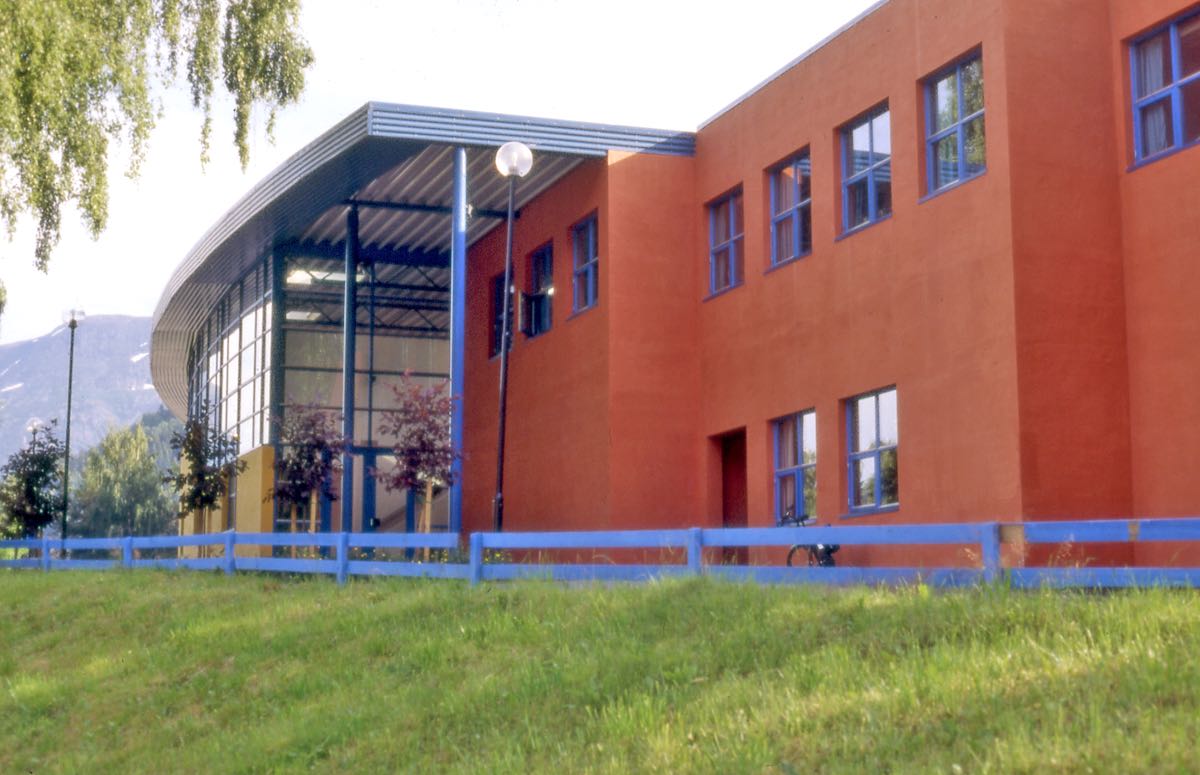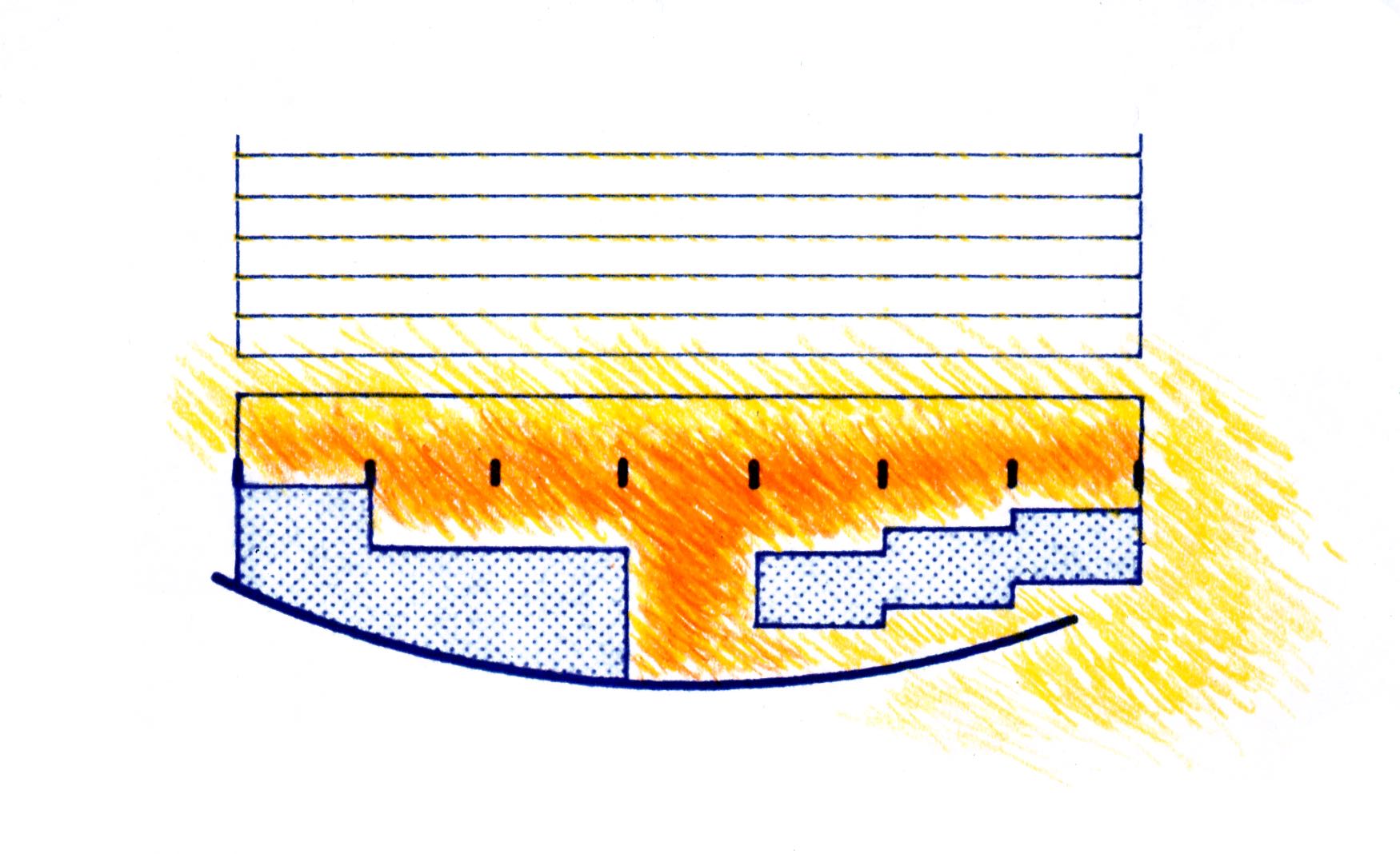City of Sogndal Professional Exchange Grant Award 1992
The concept combines seating for a soccer stadium and sports related functions, such as changing rooms and racquetball courts, with educational facilities in one structure. A simple steel composite structure is used to shelter the grandstand seating facing the soccer field. On the other side, behind a curved masonry screen wall is the educational area consisting of classrooms and lecture halls. The organizing masonry wall is punctured with a rhythm of openings allowing for varying degrees of transparency for this 15,000 square feet building.

