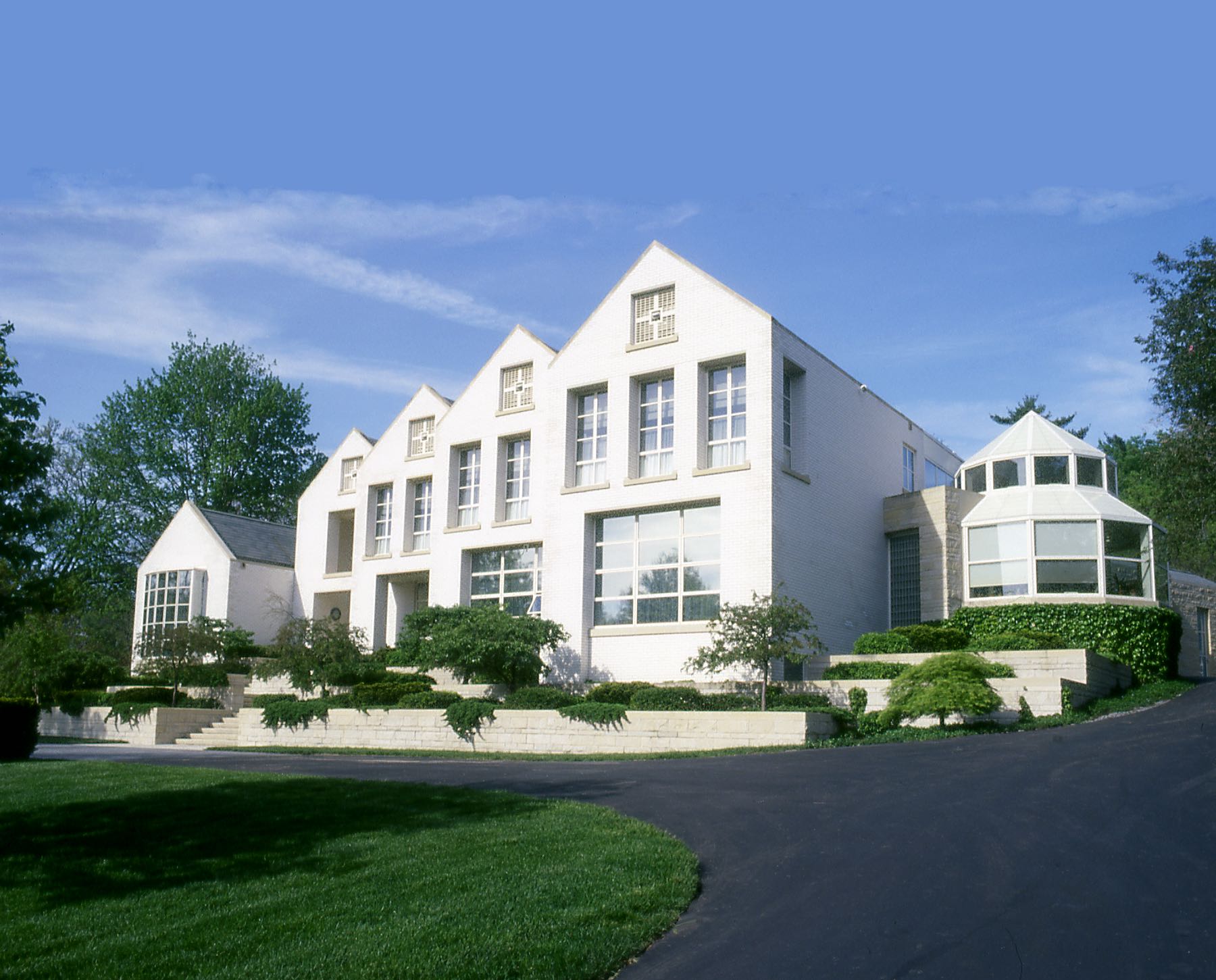A
A 17,000 square foot house, located on a sloped and wooded one acre site in Mission Hills, Kansas, is designed to accommodate the needs for entertaining and the display of art. The program is organized into discrete structures, each with its own identity and relationship to a street-like skylit grand gallery. Included in this composition is an operable skylit interior swimming pool pavilion conceived as a winter garden replete with full size trees. Exterior forms and terraced gardens relate to the neighborhood scale.

